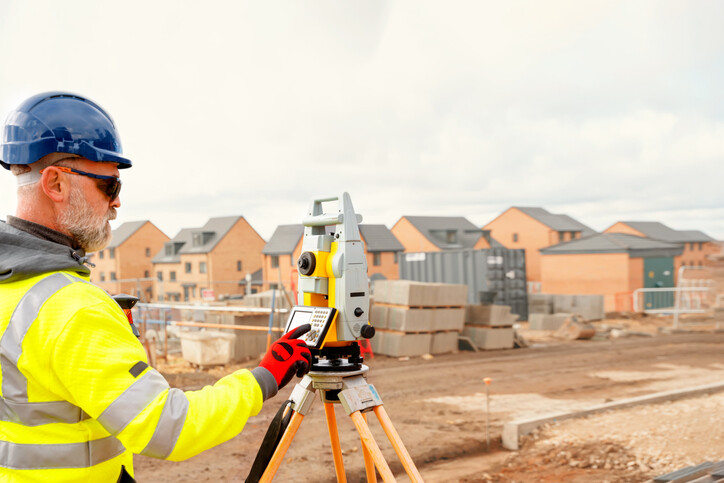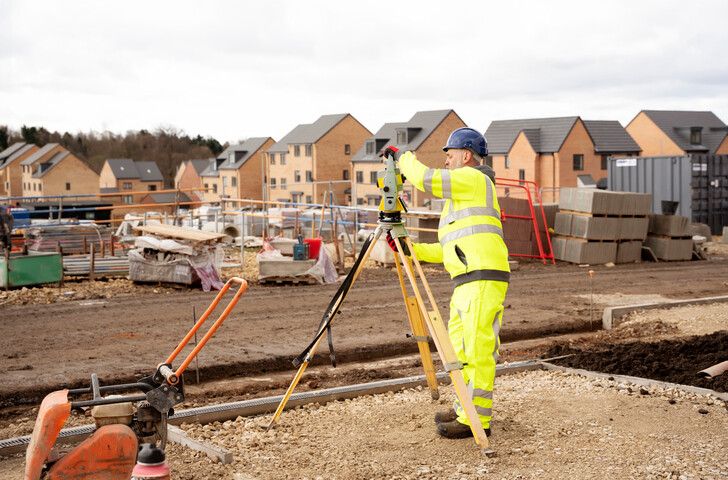 Establishing a construction site is no small task. It’s a balancing act of precision, safety and efficiency, where planning and the right tools can make all the difference. In this guide, we’ll explore the dangers inherent to construction work in the UK, outline essential safety regulations and walk through the critical steps to planning a project. We’ll also highlight the surveying equipment you need to ensure success and discuss additional factors that can influence the setup of your site.
Establishing a construction site is no small task. It’s a balancing act of precision, safety and efficiency, where planning and the right tools can make all the difference. In this guide, we’ll explore the dangers inherent to construction work in the UK, outline essential safety regulations and walk through the critical steps to planning a project. We’ll also highlight the surveying equipment you need to ensure success and discuss additional factors that can influence the setup of your site.
Understanding the Dangers of Construction Work
Construction remains one of the most hazardous industries in the UK. Each year, countless incidents occur due to falls from height, accidents involving heavy machinery and the mishandling of heavy loads or hazardous substances. Falls alone account for nearly half of all fatal injuries on construction sites, often caused by insufficient safety measures on scaffolding or ladders.
Moreover, the dynamic nature of construction sites introduces risks such as falling objects and electrical hazards. Workers are often in close proximity to live wires or faulty equipment, where even minor lapses in attention can have dire consequences. Recognising these dangers is the first step toward building a safer work environment.
Complying with HSE Regulations
To combat these risks, the Health and Safety Executive (HSE) has established a comprehensive framework to protect workers and the public. From conducting detailed risk assessments to ensuring proper site access management, adherence to these regulations is not optional, it’s essential.
Personal Protective Equipment (PPE) such as helmets, gloves and high-visibility clothing plays a critical role in reducing risks, but so does fostering a culture of safety. Regular training sessions and supervision ensure that everyone on site understands how to minimize hazards effectively.
Planning Your Construction Project
Successful construction projects rely on careful planning. The process unfolds in stages:
- Initial consultation: Meet with stakeholders to define project objectives.
- Site assessment: Analyze the site for challenges like uneven terrain or existing structures.
- Design and permits: Develop detailed plans and secure necessary approvals.
- Resource allocation: Identify and procure the materials, equipment and workforce required.
- Timeline creation: Set a realistic schedule that accounts for potential delays.
- Safety planning: Develop a comprehensive plan to address potential risks.
By following this structured approach, you can set the foundation for a smooth and efficient project.
I’m building a house in an urban area in the outskirts of London: what are the site survey steps?
 When constructing a house in an urban area, particularly on the outskirts of London, a detailed site survey is crucial to ensure the project runs smoothly. Here's a step-by-step breakdown of what to consider:
When constructing a house in an urban area, particularly on the outskirts of London, a detailed site survey is crucial to ensure the project runs smoothly. Here's a step-by-step breakdown of what to consider:
Site Identification and Boundary Survey
The first step is to establish the boundaries of the site. This involves a boundary survey to confirm the legal limits of your land, ensuring there are no encroachments. In urban areas, where properties can be closely spaced, this is vital to avoid disputes with neighbouring properties.
Topographical Survey
A topographical survey maps the natural and man-made features of the site. This will include the slope of the land, existing structures, vegetation, and any other important features that might affect the building design. In urban settings, such surveys are especially important for identifying underground utilities, such as water pipes or electric cables, which can pose challenges during excavation or construction.
Ground Investigation Survey
A geotechnical or ground investigation survey assesses the soil conditions. Understanding the type of soil and the depth to which it can support your building foundation is critical in urban areas, where land may have been used for multiple purposes over the years. The findings will inform your foundation design, whether you need to account for weak or contaminated soil, or deal with historical landfill material.
Environmental and Planning Considerations
In urban areas like those on the outskirts of London, environmental impact surveys might be necessary, particularly if you’re near protected areas, watercourses, or sites of historical importance. The local council may require reports on how your project will affect local biodiversity or the existing infrastructure. This survey will also help identify potential issues related to noise, dust, and waste management that could impact local residents.
Utility Survey
An essential part of site surveying involves checking for any existing underground utilities such as gas, electricity, and water systems. An urban area may have complex networks running beneath the surface, and a detailed utility survey ensures you avoid damaging any services during the construction process.
Planning and Zoning Regulations
In addition to surveying, it's important to research local zoning and planning regulations. These will dictate the size, style, and design of your property, as well as any required permissions or constraints specific to urban areas. This survey phase ensures your project is fully compliant with local planning laws before you commence work.
Each of these steps is vital for mitigating risks and ensuring that the site is properly prepared for construction. Having a comprehensive survey in place gives you the confidence that you can move forward with your project in a safe, legally compliant, and cost-effective manner.
Essential Surveying and Safety Equipment
Surveying and safety equipment are the backbone of any well-prepared construction site. Tools such as theodolites and laser levels enable precise measurements and layout designs, ensuring structural accuracy:
- Theodolites measure horizontal and vertical angles, making them invaluable for tasks such as aligning foundations or marking boundary lines.
- Laser levels simplify the process by projecting consistent beams across the site, allowing teams to quickly verify elevations.
- Moisture meters assess levels of humidity in a diversity of materials, helping to locate leaks or water sources.
- Gas detectors, another essential tool, monitor the air for hazardous substances, ensuring worker safety in enclosed or volatile environments.
- Robust barriers and fencing protect both workers and the public.
For a comprehensive list of these tools and more, explore Tool Chest Hire’s offerings in surveying and site safety.
Considering External Factors
While the right tools and plans are crucial, external factors can also impact your project. Adverse weather, for instance, may delay progress or create unsafe conditions. In populated areas, it’s important to use barriers and clear signage to protect the public and minimise disruptions.
Environmental restrictions are another consideration, particularly when working near protected habitats or water sources. These regulations are designed to ensure that construction activities do not harm the surrounding ecosystem. Finally, providing welfare facilities such as rest areas and adequate sanitation complies with legislation and demonstrates respect for your workforce, boosting morale.
Why Choose Tool Chest Hire?
With so much to consider, having the right partner for your equipment needs can ease the burden. Tool Chest Hire, based in Hammersmith, London, is a trusted name in construction equipment hire. Known as "the best little tool hire shop in west London." Our extensive inventory, expert advice and competitive pricing makes us the go-to choice for professionals and DIY enthusiasts alike.
For professional surveying equipment hire, speak to us. At Tool Chest Hire we can ensure that you have what you need to set up your site efficiently and safely. To explore tour range or speak to our knowledgeable team, visit www.toolchesthire.co.uk or call 020 8748 7912.
